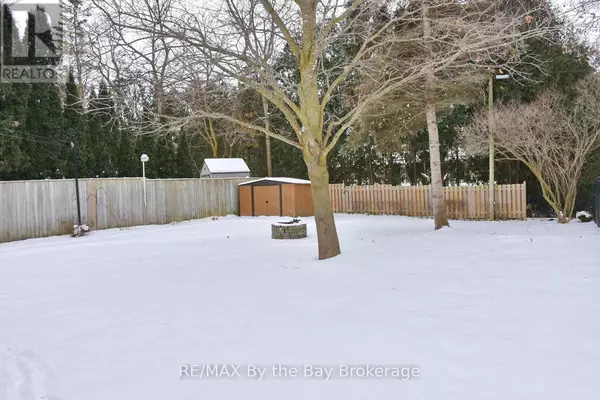223 OAK STREET Clearview (stayner), ON L0M1S0
4 Beds
2 Baths
699 SqFt
UPDATED:
Key Details
Property Type Single Family Home
Sub Type Freehold
Listing Status Active
Purchase Type For Sale
Square Footage 699 sqft
Price per Sqft $965
Subdivision Stayner
MLS® Listing ID S11910392
Style Raised bungalow
Bedrooms 4
Originating Board OnePoint Association of REALTORS®
Property Description
Location
Province ON
Rooms
Extra Room 1 Basement 9.24 m X 3.87 m Recreational, Games room
Extra Room 2 Basement 4.45 m X 3.58 m Bedroom 4
Extra Room 3 Main level 2.16 m X 4.42 m Kitchen
Extra Room 4 Main level 3.48 m X 2.74 m Dining room
Extra Room 5 Main level 3.23 m X 4.57 m Living room
Extra Room 6 Main level 4.24 m X 3.01 m Primary Bedroom
Interior
Heating Forced air
Cooling Central air conditioning
Fireplaces Number 1
Exterior
Parking Features Yes
View Y/N No
Total Parking Spaces 3
Private Pool No
Building
Lot Description Landscaped
Story 1
Sewer Sanitary sewer
Architectural Style Raised bungalow
Others
Ownership Freehold






