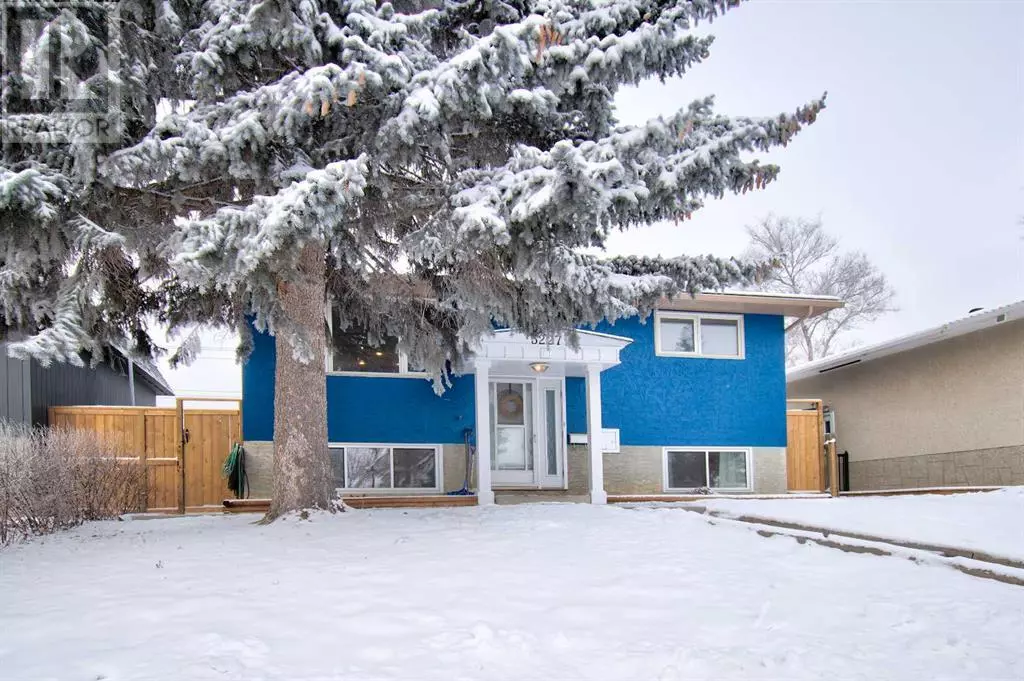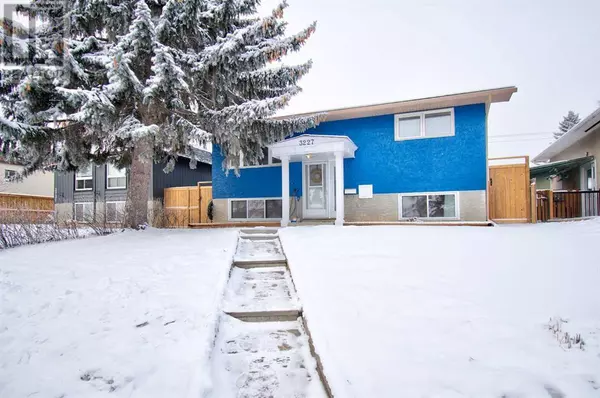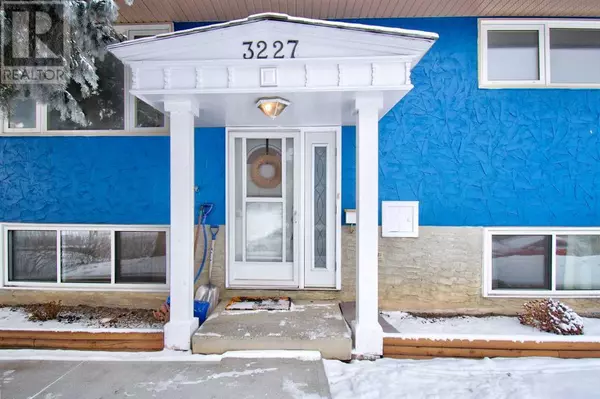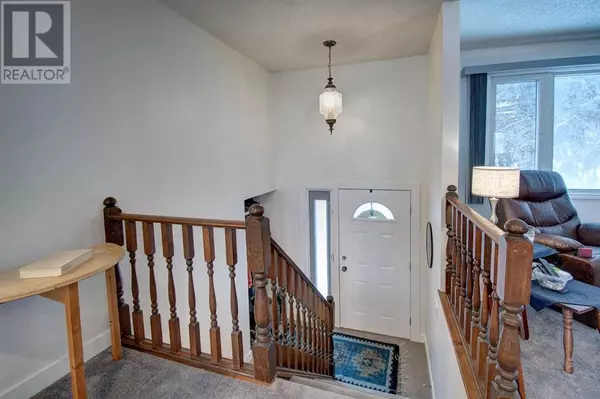3227 41 Street SE Calgary, AB T2B1E7
3 Beds
2 Baths
849 SqFt
UPDATED:
Key Details
Property Type Single Family Home
Sub Type Freehold
Listing Status Active
Purchase Type For Sale
Square Footage 849 sqft
Price per Sqft $612
Subdivision Dover
MLS® Listing ID A2185432
Style Bi-level
Bedrooms 3
Half Baths 1
Originating Board Calgary Real Estate Board
Year Built 1971
Lot Size 4,197 Sqft
Acres 4197.9253
Property Sub-Type Freehold
Property Description
Location
Province AB
Rooms
Extra Room 1 Basement 12.58 Ft x 9.25 Ft Bedroom
Extra Room 2 Basement 23.67 Ft x 14.58 Ft Recreational, Games room
Extra Room 3 Basement 7.25 Ft x 6.25 Ft Furnace
Extra Room 4 Basement Measurements not available 2pc Bathroom
Extra Room 5 Main level 15.58 Ft x 10.33 Ft Other
Extra Room 6 Main level 14.42 Ft x 11.67 Ft Living room
Interior
Heating Forced air,
Cooling None
Flooring Carpeted, Concrete, Laminate, Vinyl Plank
Exterior
Parking Features Yes
Garage Spaces 2.0
Garage Description 2
Fence Fence
View Y/N No
Total Parking Spaces 4
Private Pool No
Building
Lot Description Landscaped
Architectural Style Bi-level
Others
Ownership Freehold






