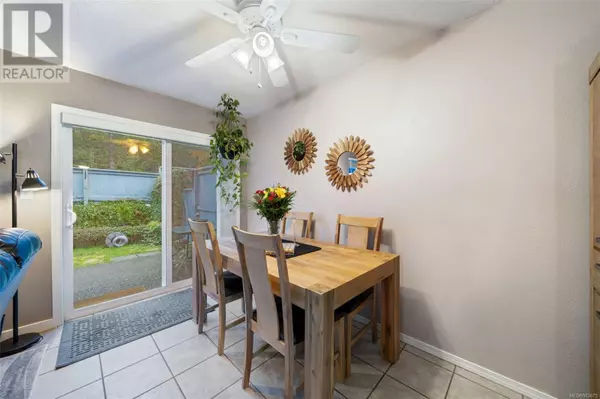215 Madill RD #6 Lake Cowichan, BC V0R2G0
3 Beds
2 Baths
1,214 SqFt
UPDATED:
Key Details
Property Type Townhouse
Sub Type Townhouse
Listing Status Active
Purchase Type For Sale
Square Footage 1,214 sqft
Price per Sqft $312
Subdivision Lake Cowichan
MLS® Listing ID 983675
Bedrooms 3
Condo Fees $352/mo
Originating Board Victoria Real Estate Board
Year Built 1993
Lot Size 1,214 Sqft
Acres 1214.0
Property Description
Location
Province BC
Zoning Multi-Family
Rooms
Extra Room 1 Second level Measurements not available x 11 ft Primary Bedroom
Extra Room 2 Second level 5'3 x 2'7 Laundry room
Extra Room 3 Second level 10 ft x Measurements not available Bedroom
Extra Room 4 Second level 9 ft x Measurements not available Bedroom
Extra Room 5 Second level 6'6 x 8'10 Bathroom
Extra Room 6 Main level 7'8 x 13'1 Entrance
Interior
Heating Baseboard heaters,
Cooling None
Exterior
Parking Features Yes
Community Features Pets Allowed, Family Oriented
View Y/N Yes
View Mountain view
Total Parking Spaces 49
Private Pool No
Others
Ownership Strata
Acceptable Financing Monthly
Listing Terms Monthly






