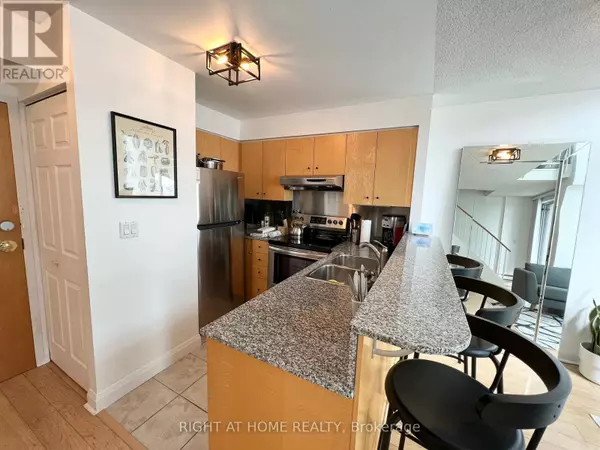18 Merton ST #507 Toronto (mount Pleasant West), ON M4S3G9
2 Beds
2 Baths
699 SqFt
UPDATED:
Key Details
Property Type Condo
Sub Type Condominium/Strata
Listing Status Active
Purchase Type For Sale
Square Footage 699 sqft
Price per Sqft $856
Subdivision Mount Pleasant West
MLS® Listing ID C11919868
Style Multi-level
Bedrooms 2
Condo Fees $1,147/mo
Originating Board Toronto Regional Real Estate Board
Property Description
Location
Province ON
Rooms
Extra Room 1 Main level 3.87 m X 3.3 m Living room
Extra Room 2 Main level 2.47 m X 1.96 m Dining room
Extra Room 3 Main level 2.39 m X 2.52 m Kitchen
Extra Room 4 Upper Level 3.41 m X 4.29 m Primary Bedroom
Extra Room 5 Upper Level 2.19 m X 3.07 m Bedroom 2
Extra Room 6 Upper Level 1.01 m X 2 m Study
Interior
Heating Forced air
Cooling Central air conditioning
Flooring Wood
Exterior
Parking Features Yes
Community Features Pet Restrictions
View Y/N No
Total Parking Spaces 1
Private Pool No
Building
Architectural Style Multi-level
Others
Ownership Condominium/Strata






