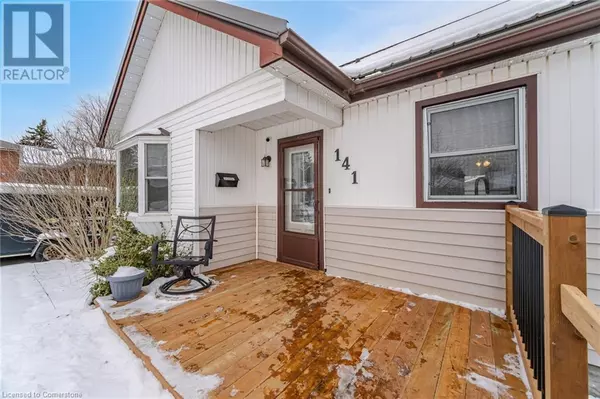141 NINTH Avenue Kitchener, ON N2C1S9
3 Beds
2 Baths
1,788 SqFt
OPEN HOUSE
Sun Jan 19, 2:00pm - 4:00pm
UPDATED:
Key Details
Property Type Single Family Home
Sub Type Freehold
Listing Status Active
Purchase Type For Sale
Square Footage 1,788 sqft
Price per Sqft $335
Subdivision 327 - Fairview/Kingsdale
MLS® Listing ID 40689992
Bedrooms 3
Originating Board Cornerstone - Hamilton-Burlington
Year Built 1940
Property Description
Location
Province ON
Rooms
Extra Room 1 Second level 12'11'' x 11'10'' Bedroom
Extra Room 2 Second level 11'8'' x 11'3'' Bedroom
Extra Room 3 Basement 5'4'' x 7'6'' 4pc Bathroom
Extra Room 4 Basement 17'7'' x 11'11'' Storage
Extra Room 5 Basement 10'2'' x 13'8'' Recreation room
Extra Room 6 Basement 12'1'' x 14'3'' Family room
Interior
Heating Forced air,
Cooling Central air conditioning
Fireplaces Number 1
Exterior
Parking Features Yes
View Y/N No
Total Parking Spaces 4
Private Pool No
Building
Story 1.5
Sewer Municipal sewage system
Others
Ownership Freehold






