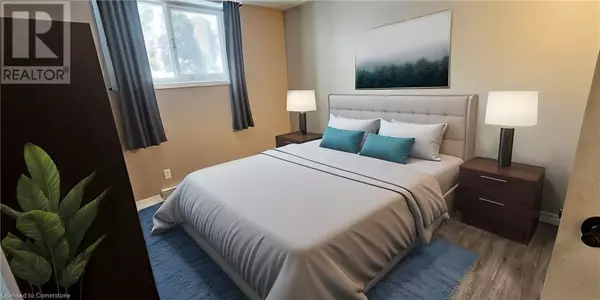323 NORTHLAKE Drive Unit# 3 Waterloo, ON N2V1Z1
2 Beds
1 Bath
800 SqFt
UPDATED:
Key Details
Property Type Condo
Sub Type Condominium
Listing Status Active
Purchase Type For Rent
Square Footage 800 sqft
Subdivision 442 - Lakeshore North
MLS® Listing ID 40691990
Bedrooms 2
Originating Board Cornerstone - Waterloo Region
Year Built 1988
Property Sub-Type Condominium
Property Description
Location
Province ON
Rooms
Extra Room 1 Main level Measurements not available 4pc Bathroom
Extra Room 2 Main level 10'6'' x 9'6'' Bedroom
Extra Room 3 Main level 12'10'' x 9'10'' Primary Bedroom
Extra Room 4 Main level 17'0'' x 11'6'' Living room
Extra Room 5 Main level 12'10'' x 9'9'' Kitchen
Interior
Heating Baseboard heaters,
Cooling None
Exterior
Parking Features No
Community Features Quiet Area
View Y/N No
Total Parking Spaces 2
Private Pool No
Building
Story 1
Sewer Municipal sewage system
Others
Ownership Condominium
Acceptable Financing Monthly
Listing Terms Monthly






