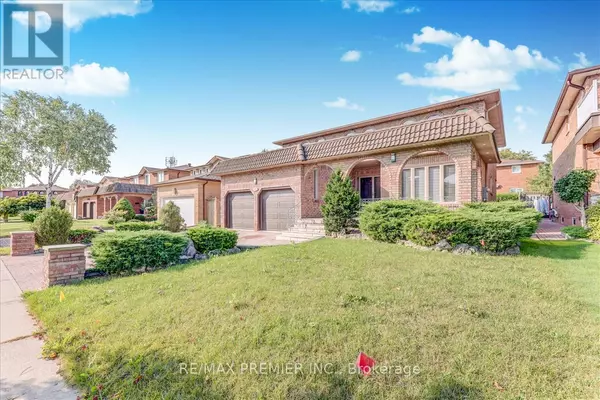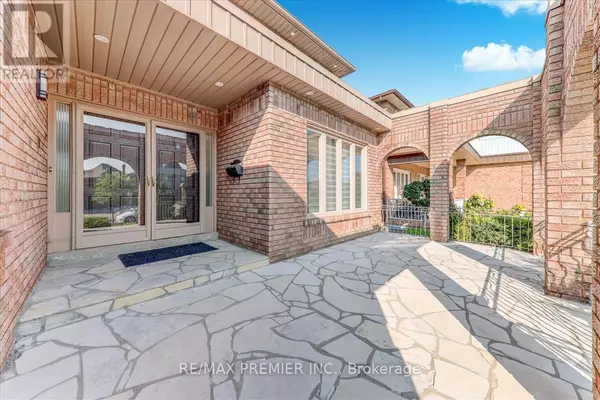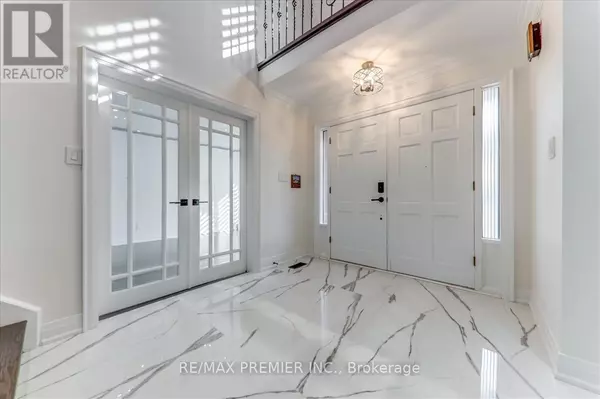99 BENJAMIN DRIVE Vaughan (east Woodbridge), ON L4L1H7
6 Beds
4 Baths
2,999 SqFt
UPDATED:
Key Details
Property Type Single Family Home
Sub Type Freehold
Listing Status Active
Purchase Type For Sale
Square Footage 2,999 sqft
Price per Sqft $599
Subdivision East Woodbridge
MLS® Listing ID N11934847
Bedrooms 6
Originating Board Toronto Regional Real Estate Board
Property Sub-Type Freehold
Property Description
Location
Province ON
Rooms
Extra Room 1 Basement 4.26 m X 10.73 m Bedroom
Extra Room 2 Basement 4.9 m X 3.71 m Bedroom 2
Extra Room 3 Basement 7.24 m X 3.2 m Kitchen
Extra Room 4 Main level 4.55 m X 3.33 m Living room
Extra Room 5 Main level 3.7 m X 3.33 m Dining room
Extra Room 6 Main level 6.17 m X 4.47 m Family room
Interior
Heating Forced air
Cooling Central air conditioning
Flooring Hardwood, Ceramic
Exterior
Parking Features Yes
Community Features School Bus
View Y/N No
Total Parking Spaces 7
Private Pool No
Building
Story 2
Sewer Sanitary sewer
Others
Ownership Freehold






