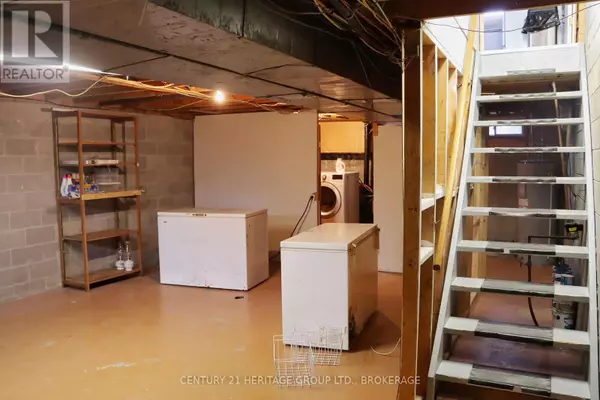REQUEST A TOUR If you would like to see this home without being there in person, select the "Virtual Tour" option and your agent will contact you to discuss available opportunities.
In-PersonVirtual Tour
$ 389,900
Est. payment /mo
Active
41 Splinter DR #21 Greater Napanee, ON K7R3R6
3 Beds
2 Baths
999 SqFt
UPDATED:
Key Details
Property Type Townhouse
Sub Type Townhouse
Listing Status Active
Purchase Type For Sale
Square Footage 999 sqft
Price per Sqft $390
Subdivision Greater Napanee
MLS® Listing ID X11938504
Bedrooms 3
Half Baths 1
Condo Fees $180/mo
Originating Board Kingston & Area Real Estate Association
Property Sub-Type Townhouse
Property Description
Embrace the perfect blend of comfort and convenience with this 3-bedroom, 1.5 bathroom townhome, nestled in Napanee's west end. The main floor features a welcoming living area, a cozy dining space overlooking the private backyard, a functional kitchen, and a convenient 2 piece half-bath. Upstairs you will find three well appointed bedrooms and a full 4 piece bathroom with accessibility features, including a taller toilet and bath grip bars. A stair lift has been installed, enhancing mobility throughout the home; it can be removed if desired. The unfinished basement, provides ample storage space and the potential for customization. Additional amenities include central air conditioning, a fully fenced, private yard with a small shed and a charcoal barbeque and two well appointed parking spaces (one exclusive, one rented). As well as many upgrades throughout the years, including but not limited to, most windows, bedroom flooring, new toilet and vanity in the half bathroom, roof, and sideing. (id:24570)
Location
Province ON
Interior
Heating Forced air
Cooling Central air conditioning
Exterior
Parking Features No
Fence Fenced yard
Community Features Pet Restrictions
View Y/N No
Total Parking Spaces 2
Private Pool No
Building
Story 2
Others
Ownership Condominium/Strata






