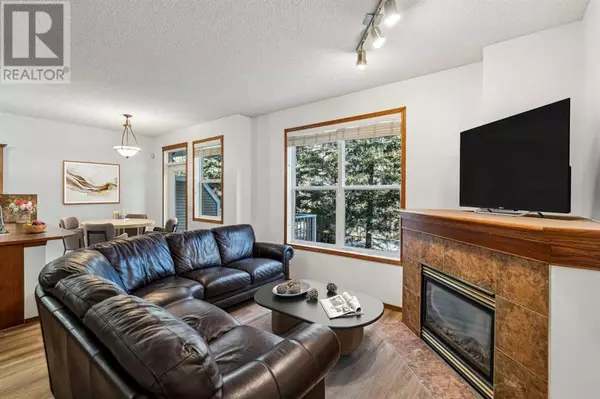74 Discovery Heights SW Calgary, AB T3H4Y6
3 Beds
3 Baths
1,588 SqFt
UPDATED:
Key Details
Property Type Townhouse
Sub Type Townhouse
Listing Status Active
Purchase Type For Sale
Square Footage 1,588 sqft
Price per Sqft $402
Subdivision Discovery Ridge
MLS® Listing ID A2185837
Bedrooms 3
Half Baths 1
Condo Fees $526/mo
Originating Board Calgary Real Estate Board
Year Built 2000
Property Sub-Type Townhouse
Property Description
Location
Province AB
Rooms
Extra Room 1 Second level 4.09 M x 3.73 M Primary Bedroom
Extra Room 2 Second level 3.63 M x 3.53 M Bedroom
Extra Room 3 Second level 3.51 M x 2.97 M Bedroom
Extra Room 4 Second level 3.23 M x 3.00 M 4pc Bathroom
Extra Room 5 Basement 6.99 M x 4.65 M Recreational, Games room
Extra Room 6 Basement 7.26 M x 4.24 M Furnace
Interior
Heating Forced air,
Cooling None
Flooring Laminate
Fireplaces Number 1
Exterior
Parking Features Yes
Garage Spaces 2.0
Garage Description 2
Fence Partially fenced
Community Features Pets Allowed With Restrictions
View Y/N No
Total Parking Spaces 4
Private Pool No
Building
Story 2
Others
Ownership Condominium/Strata






