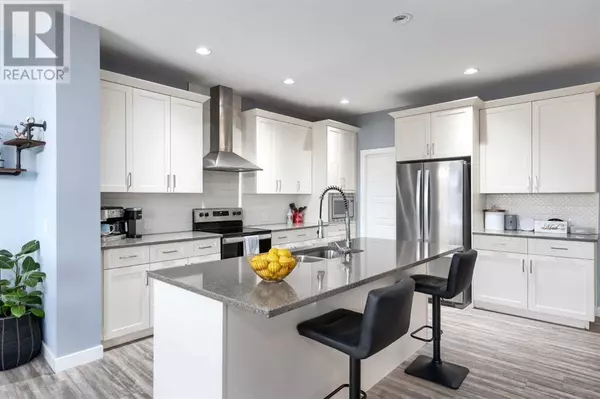161 Buckskin Way Cochrane, AB T4C2R7
4 Beds
4 Baths
2,191 SqFt
UPDATED:
Key Details
Property Type Single Family Home
Sub Type Freehold
Listing Status Active
Purchase Type For Sale
Square Footage 2,191 sqft
Price per Sqft $314
Subdivision Heartland
MLS® Listing ID A2190571
Bedrooms 4
Half Baths 1
Originating Board Calgary Real Estate Board
Year Built 2019
Lot Size 3,605 Sqft
Acres 3605.91
Property Sub-Type Freehold
Property Description
Location
Province AB
Rooms
Extra Room 1 Lower level 8.19 M x 6.63 M Recreational, Games room
Extra Room 2 Lower level 1.49 M x 3.02 M 4pc Bathroom
Extra Room 3 Lower level 3.02 M x 3.02 M Bedroom
Extra Room 4 Lower level 3.49 M x 2.46 M Furnace
Extra Room 5 Main level 3.21 M x 1.81 M Foyer
Extra Room 6 Main level 1.48 M x 1.51 M 2pc Bathroom
Interior
Heating Forced air
Cooling None
Flooring Carpeted, Laminate
Fireplaces Number 1
Exterior
Parking Features Yes
Garage Spaces 2.0
Garage Description 2
Fence Fence
View Y/N Yes
View View
Total Parking Spaces 4
Private Pool No
Building
Story 2
Others
Ownership Freehold






