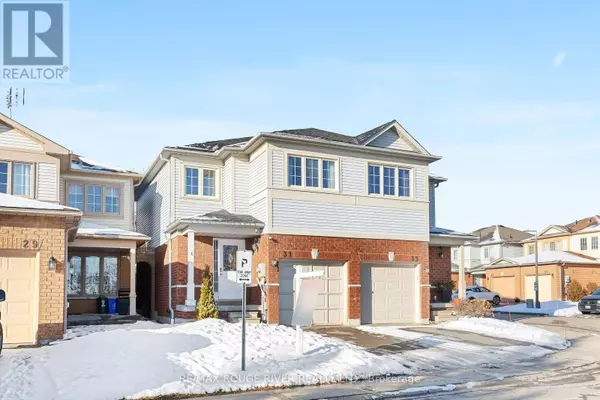31 GREENGROVE WAY Whitby (rolling Acres), ON L1R2N4
3 Beds
3 Baths
1,399 SqFt
UPDATED:
Key Details
Property Type Condo
Sub Type Condominium/Strata
Listing Status Active
Purchase Type For Sale
Square Footage 1,399 sqft
Price per Sqft $521
Subdivision Rolling Acres
MLS® Listing ID E11959282
Bedrooms 3
Half Baths 1
Condo Fees $415/mo
Originating Board Central Lakes Association of REALTORS®
Property Sub-Type Condominium/Strata
Property Description
Location
Province ON
Rooms
Extra Room 1 Second level 6.289 m X 4.226 m Primary Bedroom
Extra Room 2 Second level 4.835 m X 2.418 m Bedroom 2
Extra Room 3 Second level 3.769 m X 3.465 m Bedroom 3
Extra Room 4 Basement 5.454 m X 5.024 m Recreational, Games room
Extra Room 5 Basement 3.998 m X 1.994 m Other
Extra Room 6 Main level 6.063 m X 3.051 m Living room
Interior
Heating Forced air
Cooling Central air conditioning
Fireplaces Number 1
Exterior
Parking Features Yes
Fence Fenced yard
Community Features Pet Restrictions
View Y/N No
Total Parking Spaces 2
Private Pool No
Building
Story 2
Others
Ownership Condominium/Strata






