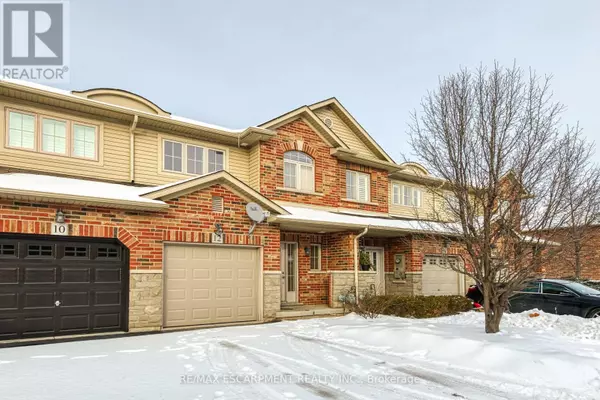12 MARINA POINT CRESCENT Hamilton (stoney Creek), ON L8E0E4
3 Beds
4 Baths
1,099 SqFt
UPDATED:
Key Details
Property Type Townhouse
Sub Type Townhouse
Listing Status Active
Purchase Type For Sale
Square Footage 1,099 sqft
Price per Sqft $682
Subdivision Stoney Creek
MLS® Listing ID X11967628
Bedrooms 3
Half Baths 2
Originating Board Toronto Regional Real Estate Board
Property Sub-Type Townhouse
Property Description
Location
Province ON
Rooms
Extra Room 1 Basement 5.5 m X 5.92 m Recreational, Games room
Extra Room 2 Basement Measurements not available Bathroom
Extra Room 3 Main level 3.43 m X 2.9 m Kitchen
Extra Room 4 Main level 5.84 m X 3.2 m Living room
Extra Room 5 Main level 3.53 m X 2.51 m Dining room
Extra Room 6 Main level Measurements not available Bathroom
Interior
Heating Forced air
Cooling Central air conditioning
Exterior
Parking Features Yes
View Y/N No
Total Parking Spaces 2
Private Pool No
Building
Story 2
Sewer Sanitary sewer
Others
Ownership Freehold
Virtual Tour https://www.myvisuallistings.com/cvt/353595






