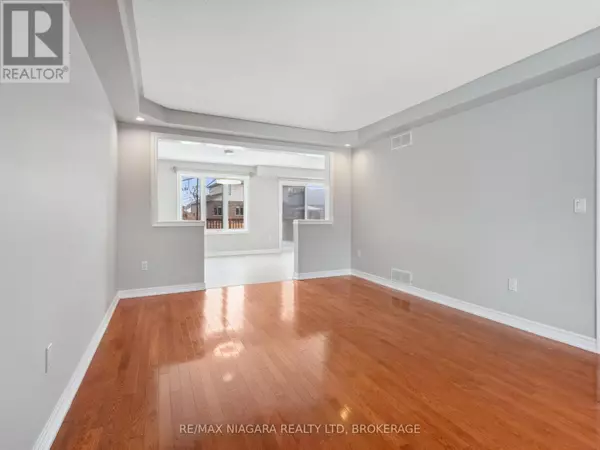66 HUNTER DRIVE Welland (767 - N. Welland), ON L3C7L6
4 Beds
3 Baths
1,499 SqFt
UPDATED:
Key Details
Property Type Single Family Home
Sub Type Freehold
Listing Status Active
Purchase Type For Sale
Square Footage 1,499 sqft
Price per Sqft $573
Subdivision 767 - N. Welland
MLS® Listing ID X11966887
Bedrooms 4
Half Baths 1
Originating Board Niagara Association of REALTORS®
Property Sub-Type Freehold
Property Description
Location
Province ON
Rooms
Extra Room 1 Second level 3.77 m X 3.38 m Primary Bedroom
Extra Room 2 Second level 3.9 m X 3.29 m Bedroom 2
Extra Room 3 Second level 3.35 m X 3.32 m Bedroom 3
Extra Room 4 Second level 3.04 m X 2.8 m Bedroom 4
Extra Room 5 Basement 3.99 m X 3.2 m Other
Extra Room 6 Basement 4.6 m X 3.59 m Recreational, Games room
Interior
Heating Forced air
Cooling Central air conditioning
Exterior
Parking Features Yes
View Y/N No
Total Parking Spaces 6
Private Pool No
Building
Story 2
Sewer Sanitary sewer
Others
Ownership Freehold
Virtual Tour https://www.youtube.com/watch?v=B5au8i7aDGQ






