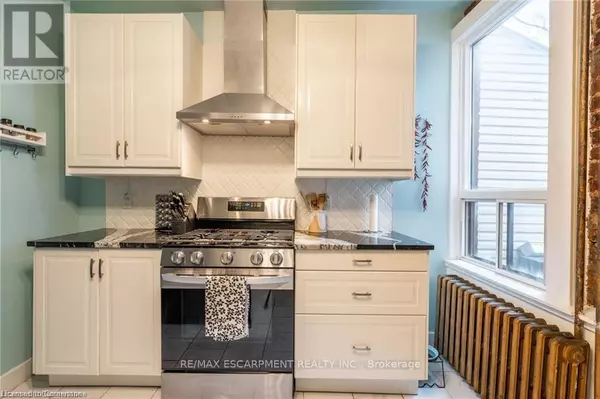166 CATHARINE STREET N Hamilton (beasley), ON L8L4S5
4 Beds
3 Baths
1,099 SqFt
UPDATED:
Key Details
Property Type Single Family Home
Sub Type Freehold
Listing Status Active
Purchase Type For Sale
Square Footage 1,099 sqft
Price per Sqft $668
Subdivision Beasley
MLS® Listing ID X11983156
Bedrooms 4
Half Baths 1
Originating Board Toronto Regional Real Estate Board
Property Sub-Type Freehold
Property Description
Location
Province ON
Rooms
Extra Room 1 Second level 2.84 m X 3.71 m Bedroom
Extra Room 2 Second level 3.43 m X 2.69 m Bedroom
Extra Room 3 Second level 2.36 m X 1.37 m Other
Extra Room 4 Second level 2.62 m X 3.78 m Primary Bedroom
Extra Room 5 Second level 1.93 m X 3.25 m Sitting room
Extra Room 6 Basement 3.45 m X 5.05 m Family room
Interior
Heating Radiant heat
Cooling Central air conditioning
Exterior
Parking Features No
Fence Fenced yard
Community Features Community Centre
View Y/N No
Total Parking Spaces 2
Private Pool No
Building
Story 2.5
Sewer Sanitary sewer
Others
Ownership Freehold
Virtual Tour https://www.youtube.com/watch?v=-hSQXUgotYs






